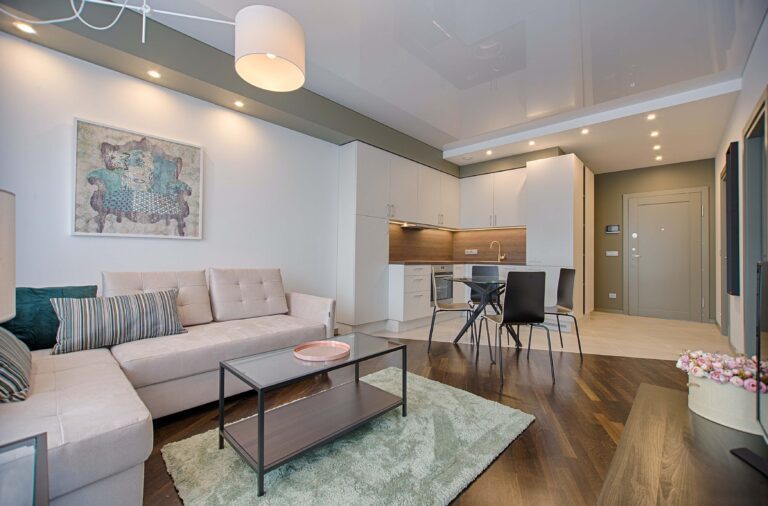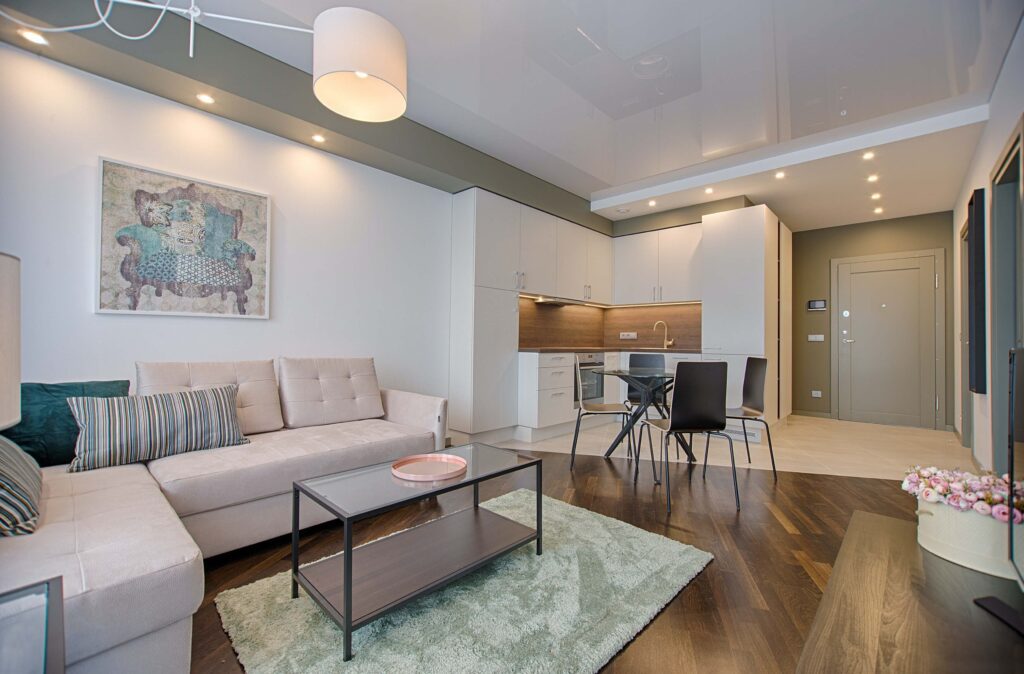
Fitting everything you need into a tiny house or apartment is tough. Trying to accommodate everything and make it appear nice is even more difficult, but this is what makes tiny space design so entertaining: Coming up with some innovative answers to such challenges makes the end result much more satisfying. Whether you live in a studio flat or want to make the most of a small room in a tiny house, these small area suggestions will make it feel much larger while still remaining stylish.

1. Use Reflective Materials
Choose white lacquered walls and glossy tiles.
High-shine materials are reflective and will have the same maximizing effect as a mirror, reflecting light and creating a more open area.
2. Choose Pocket Doors
Pocket doors with glass panels allow shared light to flow all throughout the area while still separating it. Even better, when not in use, they slip directly into the walls, occupying far less room than swinging doors.
3. Less is More
When the room is limited and you don’t want to buy new, heavy furniture, utilize a chair as a coffee table and install sconces to conserve surface area. A vibrant color, such as this turquoise hue, is also a wonderful suggestion for forming a positive atmosphere in a small space.
4. Find a Smaller Dining Table
Breakfast nooks aren’t the only places where little circular tables may be found. Instead of a large dining table, opt for a tiny, circular dining table to save some more room.
5. Day beds
With the addition of a day bed, your bedroom will more than double in space. If you don’t have a specific guest room, this may be useful in your living room as well.
6. Use Your Imagination
Yes, even on the fridge—no, particularly on the fridge and other heavy equipment. You’ll need to adorn everything because there’s little space for accessories and much less room to put in all your favorite objects.
7. Use Wall Mounts
In a tiny living room, the largest space waster is a media console. Mount your TV on the wall or over a fireplace to save up valuable floor space.
8. Hide Your TV
This design tip is ideal for anybody whose living room is also their family room, dining room, and/or other rooms. It may be hidden behind a cabinet or disguised as artwork.
9.Use Multipurpose Pieces
Pieces that can perform various functions are essential: Purchase a table that can work as both a desk and a dining table, a deep sofa can double as a guest bed, or boxes that can serve as both a coffee table and extra seating when visitors come over.
10.Reap The benefits of Architectural Differences
Every inch matters in a small house, so make the most of architectural quirks—this way, they’ll become your favorite feature of the room. That radiator next to your window? Invest in a lovely radiator blanket and make a cushion to use as a window corner to read and relax in.
11.Use Mirrors
Mirrors are the oldest design trick in the book, and they will make your area appear larger, lighter, and airier. And a fun asymmetrical one like this one adds a lot of character without taking up a lot of room.
12.Consider the Scale
Don’t give up on making your kitchen practical if it lacks an island and a living space separate from the kitchen. Choose a tall wooden table that can be used as a two-top dinner table as well as extra counter space for cookery.
13. Use Natural Colors
Calm, even-toned rooms deceive the eye into believing they are larger than they are. Make sure to use a range of textures to keep the room from becoming boring.
14. Get a Wall Desk
Do you think you don’t have enough space for a workplace? Think again. A wall-mounted desk takes up far less space, and you can even add shelves above it for even more storage capacity.
15. Think Vertical
Use hanging or high-mounted components to fill the often-underutilized space between the tops of furniture and the ceiling of a room. Take bookshelves and shelves all the way to the ceiling—it will make the area feel bigger.